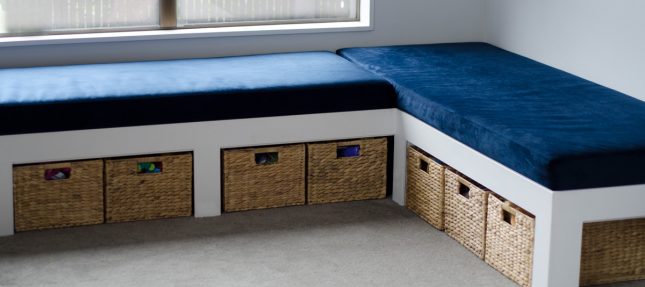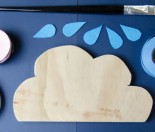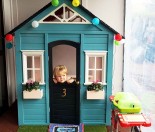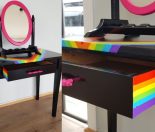There’s nothing better than a bench seat under a sunny window on a Sunday morning. Curling up with a cup of coffee, and a good book, on a comfy foam mattress in the morning sunshine; it’s one of life’s little pleasures!
The best thing about window bench seats is that they make the most of confined spaces. Without losing much floor space, you gain a whole seating area, plus awesome storage!
Although you can build a bench seat pretty much anywhere in your home, a sunny window in the living space is the best spot. Other good spaces are dining rooms, bedrooms, entrance ways and, of course, they make great use of entertaining spaces outdoors too.
The main reason we wanted to attempt this DIY project was for the storage. With 2 children under the age of 4, we were getting a little overwhelmed by bitsy toys. Duplo, Playdough, puzzles, kid’s books and little toys were taking over!
Because we designed an L-shaped window bench seat, we ended up getting 9 baskets of storage space under it. This was enough to store away pretty much all of the kid’s small stuff.
Window bench seats on Pinterest
The best place for window bench seat inspiration is Pinterest. There’s so many ideas on there, that you’re sure to find something that will work at your place.
From the super-simple idea of turning a solid bookshelf on it’s side:
To the ultra-glamorous, built-in custom bookshelf and bench seat combos for bay windows:
We wanted to achieve something between these two extremes!
The classic window bench seat has a hinged opening in the top, underneath the mattress. This is a technically difficult thing to build for the novice DIYer. More importantly though, it’s a bit impractical when you’re using it for day-to-day storage. You’d just be forever moving the mattress and open and closing the box.
Some of the really beautiful bench seats have drawers built into the front of them. These are sometimes on soft-shut runners so that you can extend the drawers right out, then just tap them closed. Again, this is a really technical option, even more difficult than an opening on top.
A classic design for a bench seat is to site them under a bay window. With 3 walls, 3 angles and 2 corners to build against, this is also a tricky design option.
The easiest bench seat to build is a straight rectangle box set between a wall on either side (or perhaps a wall on one side and a bookshelf on the other).
In terms of storage, the simplest idea is to build open boxes into your bench seat that you can insert storage boxes into. You can get all sorts of storage box options now, in all different shapes, sizes. And it’s not difficult to design your bench seat to fit around the storage box if need be.
Our DIY window bench seat with storage design
We went for an L-shaped option because we wanted to turn our area into a TV nook. We had 2 internal walls to build against and this gave us a 3-seater and a 2-seater bench seat that doubles as our lounge suite.
One of the problems with retro-fitting a bench seat is that you need to remove the skirting board, so the bench sits flush against the wall. If there’s carpet on the floor, ideally you’d remove this from under the bench seat too, so the carpet butts right up against the new bench. You could even use the skirting board to finish off the front of the bench seat, giving it a real ‘built-in’ look. That’s if you can get the skirting off without splitting it!
This wasn’t going to work for us though. We had only just laid the carpet, and just finished painting all the walls and skirting. We really didn’t fancy more deconstruction.
After trawling through 100s of different designs on Pinterest, I stumbled across this cool idea:
This design is so cool, as your existing flooring, and skirting boards disappear under the bench seat. This gives it that built-in look, without having to break anything.
How to make a window bench seat with storage
This design couldn’t be simpler.
1. Measure the length, and width, that you want your bench seat to be and build a rectangle frame to fit. Build this using 75x50mm framing timber. Use a level to mark a line along the back wall. Tip: A good height to set your bench at is 350mm. This way a 100mm foam mattress will have you sitting 450mm off the floor, which is a nice height for kids and adults alike.
2. Attach the frame to the wall by nailing directly to the existing wall studs (and any nogs if you can find some). Try to get 3 nails into each stud. Because you’re building this under a window, you should hit at least the 2 corner studs and a stud on either side of the window. The short ends should attach to 2 studs too. We used 75mm flathead nails, and the bench was really solid.
3. Strengthen the frame by cutting offcuts to the internal width of the frame. You’ll want to space these at roughly 450mm centres all the way along. Attach them by nailing straight through the front of the frame, and then toe-nail them into the back of the frame.
4. Support the front edge of your bench with offcuts. You can space these out to fit your storage boxes. But you’ll want a support at least every 600mm to prevent bowing.
5. Cut a length of 18mm structural plywood to fit the length and width of your bench seat and fix to the frame using screws and wood glue. Tip: take your measurements down to your local timber supply store and get them to cut the plywood to fit. Both Bunnings and Mitre 10 offer this service in New Zealand.
6. Finally, finish your bench seat with dressed timber wide enough to cover the framing. We used 90x12mm dressed timber. Cut 1 length for the face, and smaller pieces to cover the front supports. Fix with small screws and wood glue. Tip: If you use dressed timber that’s wide enough, you’ll create a small lip on the front face. This is perfect for your mattress to butt up against, preventing them from sliding off.
7. Plaster over the screw holes, fill all the gaps between the plywood and wall, plywood and finishing timber, and where the finishing timber meets with gap filler. Sand the plaster, and lightly sand and round all sharp corners. Undercoat the whole bench, and any timber that can be seen with 2 coats of primer. We used Resene Quick Dry Primer Undercoat. Then finish the faces with 2 coats of paint to match either your existing architrave colour, or your existing wall colour. As our walls are white, we matched our wall colour using Resene VOC Free Zylone Sheen in Half Sea Fog.
That’s it, you’re done.
Source some cool storage baskets to fit. You can make your own foam mattress if you’re good at sewing, there’s lots of tutorials online. We just measured ours and had them made up using a lovely velvet-like fabric called Plush Indigo. This is really hard-wearing, and has a zip on the back. It’s machine washable, which is very important with 2 wee kids in the house!
If you want to make an L-shaped design like we did, just repeat the process above and fix the two rectangle frames together using nails and wood glue.










looks great and super effective